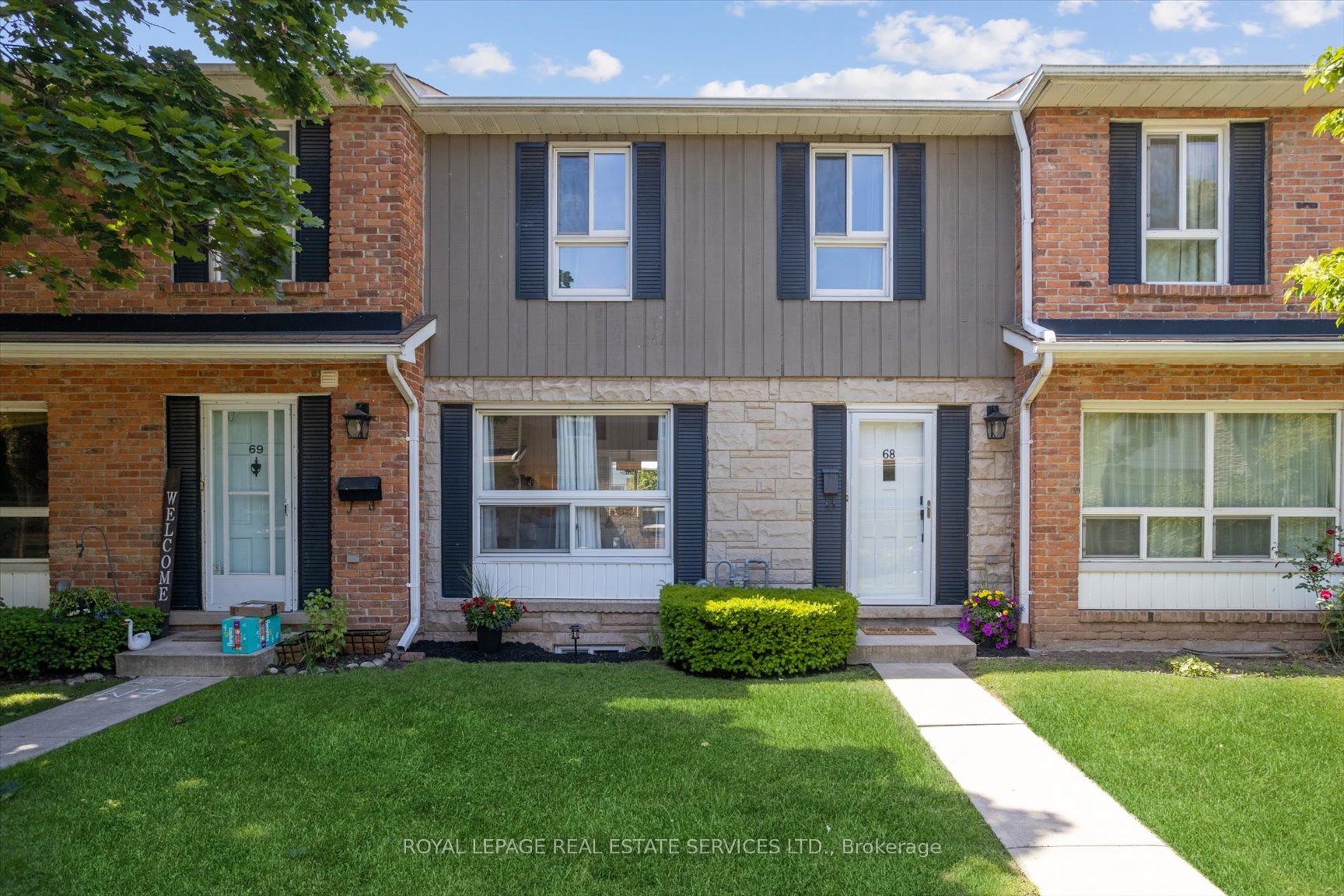
68-5475 Lakeshore Rd (Burloak Drive/Lakeshore Road)
Price: $789,000
Status: For Sale
MLS®#: W8444244
- Tax: $3,057.45 (2024)
- Maintenance:$686.17
- Community:Appleby
- City:Burlington
- Type:Condominium
- Style:Condo Townhouse (2-Storey)
- Beds:3
- Bath:2
- Size:1000-1199 Sq Ft
- Basement:Finished (Full)
- Garage:Underground
- Age:31-50 Years Old
Features:
- ExteriorBrick, Vinyl Siding
- HeatingForced Air, Gas
- AmenitiesOutdoor Pool, Party/Meeting Room, Sauna, Visitor Parking
- Lot FeaturesFenced Yard, Lake/Pond, Level, Park
- Extra FeaturesCommon Elements Included
Listing Contracted With: ROYAL LEPAGE REAL ESTATE SERVICES LTD.
Description
Discover lakeside living in this exquisite townhome located in the "Village on The Lake" in Burlington. This residence perfectly blends modern luxury with serene natural beauty, offering an unparalleled living experience. This stunning 3 Bedroom 2 Bathroom townhome boasts an open-concept layout, creating a seamless flow between the living, dining, and kitchen areas. The chefs kitchen is a culinary delight, featuring stainless steel appliances, Quartz countertops, and ample cabinetry. Whether you're preparing a casual meal or hosting family & friends, this kitchen is sure to impress. Step outside to your private backyard patio, perfect for morning coffees and evening relaxation or BBQs. The convenient inside entry from the underground parking brings you into the downstairs entryway and basement rec room where you can enjoy movie nights and entertaining. Situated in the sought-after Lakeshore community, this home provides easy access to waterfront trails, parks, and recreational facilities. Burlington's vibrant downtown, with its array of shops, restaurants, and attractions, is just a short drive away. Just steps from the lake, come see what this beautiful home has to offer.
Want to learn more about 68-5475 Lakeshore Rd (Burloak Drive/Lakeshore Road)?

Monique Dionne Real Estate Representative
Right At Home Realty Brokerage
Thinking Outside the Box to Help You Get Home.
Rooms
Real Estate Websites by Web4Realty
https://web4realty.com/

