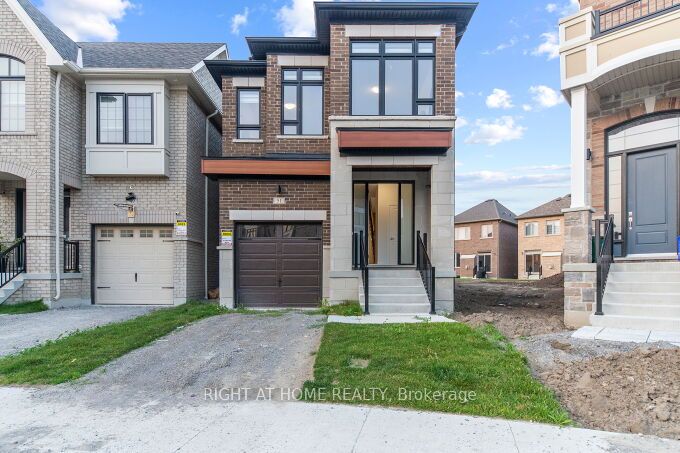
51 Dorian Dr (Taunton And Country Lane)
Price: $999,999
Status: For Sale
MLS®#: E8323710
- Tax: $8,052.22 (2024)
- Community:Rural Whitby
- City:Whitby
- Type:Residential
- Style:Detached (2-Storey)
- Beds:4
- Bath:3
- Size:2000-2500 Sq Ft
- Basement:Full (Unfinished)
- Garage:Built-In (1 Space)
- Age:0-5 Years Old
Features:
- InteriorFireplace
- ExteriorBrick
- HeatingForced Air, Gas
- Sewer/Water SystemsSewers, Municipal
- Lot FeaturesPark, Place Of Worship, Public Transit, River/Stream, School Bus Route
Listing Contracted With: RIGHT AT HOME REALTY
Description
Welcome to this luxurious modern contemporary masterpiece, boasting just over two years of age and situated on a premium PIE-shaped lot, offering one of the largest backyards on the street. With ample space, the backyard presents a canvas ready to be transformed into your very own private oasis tailored to your desires. Convenience meets luxury with its strategic location, mere minutes away from grocery stores, Thermea Spa, high ranked schools, banks and all essential amenities. Upgrades galore - over 60k spent on upgrades. Luxurious kitchen with Brass Finishings, upgraded light fixture in dining room, Marble floors in main foyer, kitchen and in primary bathroom. Oak staircase with Iron pickets. Convenient 2nd floor laundry. Soaring 9 ft ceilings on Main Floor and 9ft tray ceiling in the primary room. The primary suite is ideal for those seeking their own sanctuary, complete with separate His and Hers closets, providing ample storage and personalized space.
Highlights
**Must See Virtual Tour** Open House May 11th from 11am - 1pm and May 12th from 12-2pm
Want to learn more about 51 Dorian Dr (Taunton And Country Lane)?

Monique Dionne Real Estate Representative
Right At Home Realty Brokerage
Thinking Outside the Box to Help You Get Home.
Rooms
Real Estate Websites by Web4Realty
https://web4realty.com/

