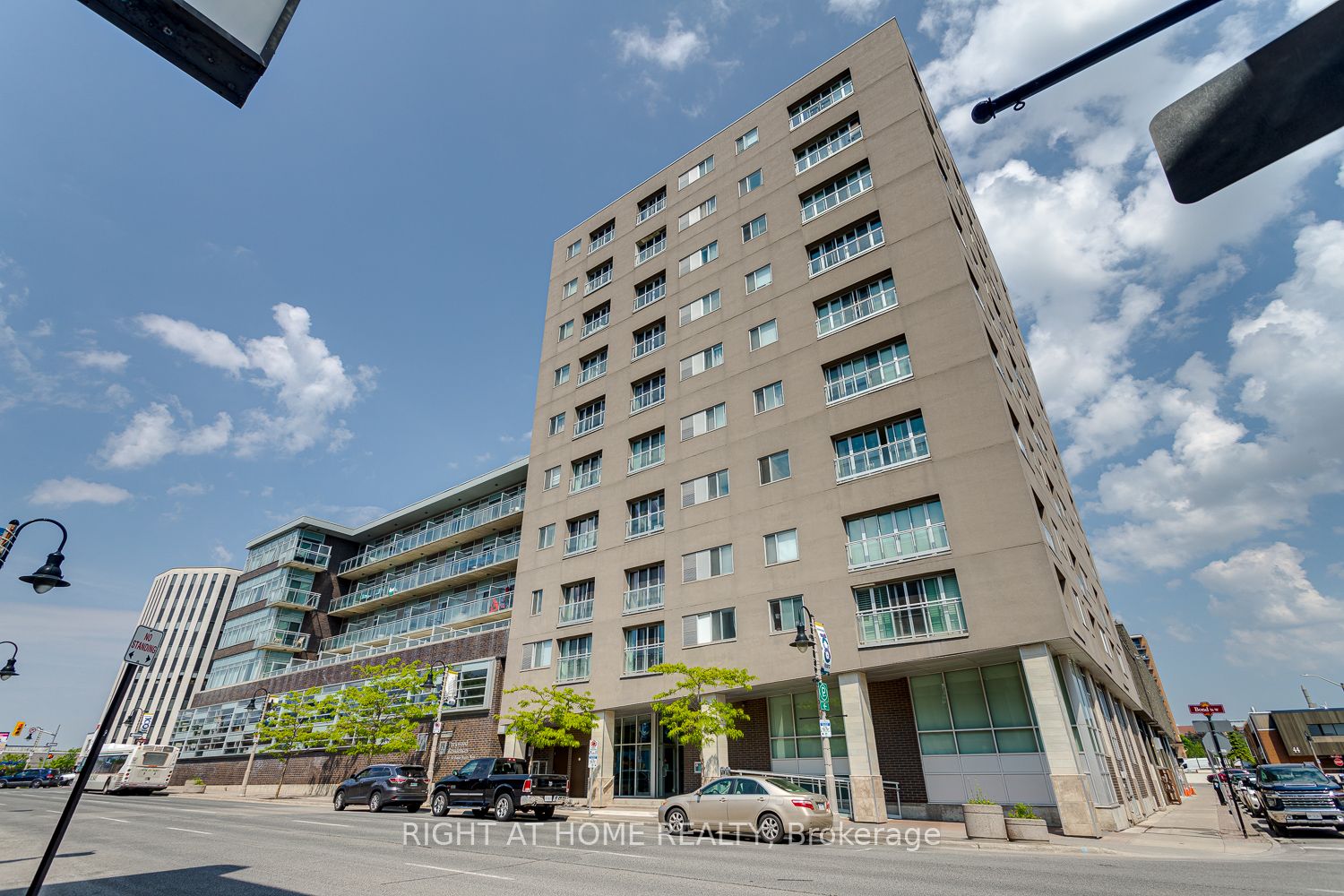
507-44 Bond St W (Bond st/Centre st)
Price: $435,900
Status: Sale Pending
MLS®#: E8400982
- Tax: $2,078.07 (2023)
- Maintenance:$580.42
- Community:O'Neill
- City:Oshawa
- Type:Condominium
- Style:Comm Element Condo (Multi-Level)
- Beds:1+1
- Bath:2
- Size:700-799 Sq Ft
- Basement:Other
- Garage:Built-In
Features:
- ExteriorBrick Front
- HeatingForced Air, Gas
- AmenitiesBike Storage, Gym, Party/Meeting Room, Sauna, Visitor Parking
- Extra FeaturesPrivate Elevator, Common Elements Included
Listing Contracted With: RIGHT AT HOME REALTY
Description
Discover urban living in this stylish 1-bedroom plus den condo. Located in downtown Oshawa. Boasting modern amenities and a prime location. This unit offers the perfect combination of comfort and convenience. Pride of ownership is evident as you step into the open-concept living space, flooded with natural light, featuring a Juliette balcony. The kitchen is equipped with sleek appliances, and plenty of cabinet space, making cooking and entertaining a pleasure. The spacious bedroom provides a serene retreat, featuring a large window, ensuite and plenty of closet space. The versatile den offers the ideal space for a home office, guest room, or additional storage. As an added bonus, residents of this building have access to a range of amenities, including a well-equipped gym and sauna, as well as a party/meeting room for hosting gatherings and events. Convenient location near shops, restaurants, and entertainment options, as well as easy access to public transportation and major highways. Don't miss out on the opportunity to make this downtown gem your new home!!
Highlights
Fridge, stove. dishwasher, microwave, stackable washer dryer
Want to learn more about 507-44 Bond St W (Bond st/Centre st)?

Monique Dionne Real Estate Representative
Right At Home Realty Brokerage
Thinking Outside the Box to Help You Get Home.
Rooms
Real Estate Websites by Web4Realty
https://web4realty.com/

