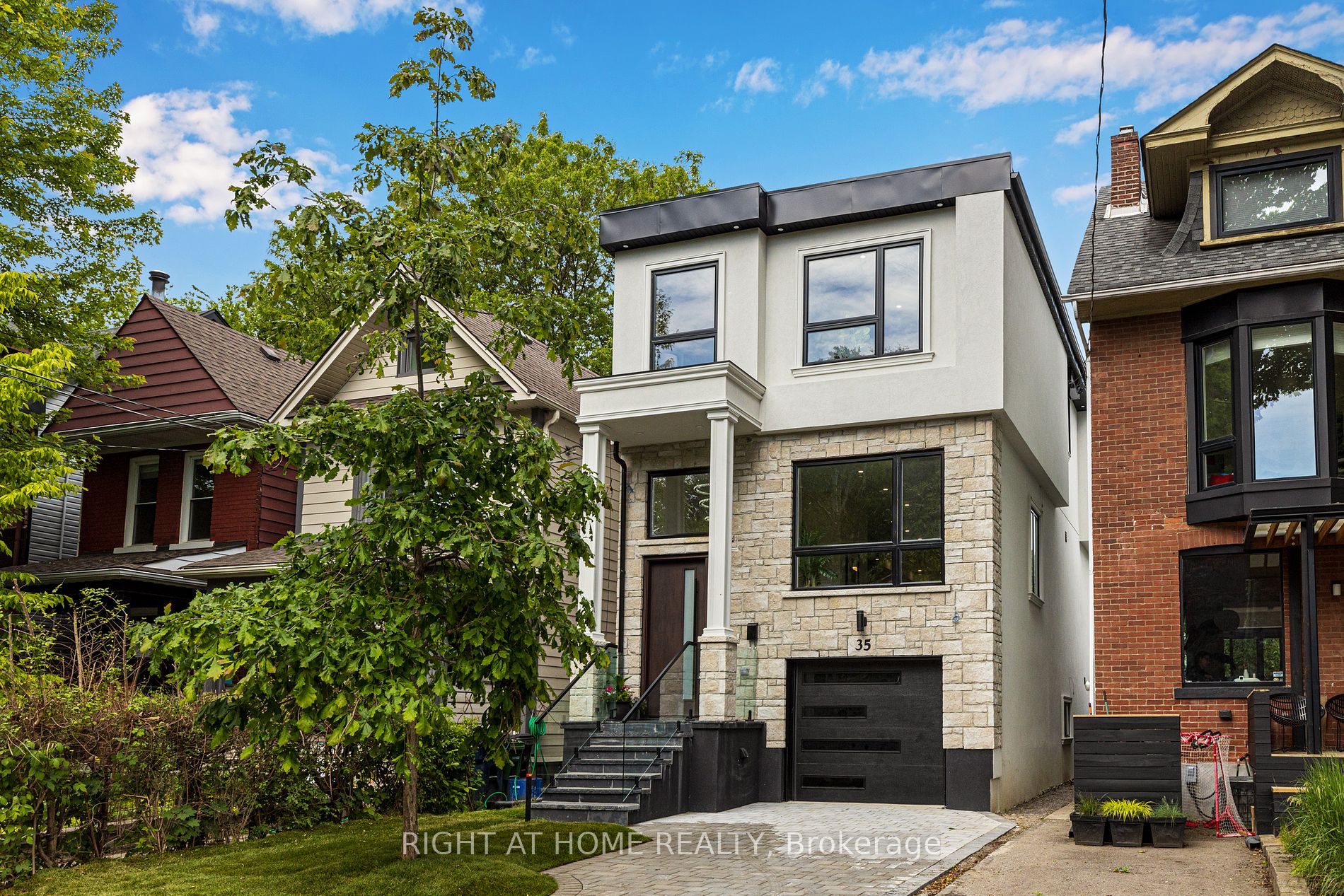
35 Condor Ave (Jones and Danforth Ave)
Price: $2,499,000
Status: For Sale
MLS®#: E8418490
- Community:Blake-Jones
- City:Toronto
- Type:Residential
- Style:Detached (2-Storey)
- Beds:4+1
- Bath:5
- Basement:Fin W/O (Full)
- Garage:Built-In (1 Space)
- Age:New
Features:
- InteriorFireplace
- ExteriorStone, Stucco/Plaster
- HeatingForced Air, Gas
- Sewer/Water SystemsPublic, Sewers, Municipal
- Lot FeaturesFenced Yard, Library, Park, Public Transit, School
Listing Contracted With: RIGHT AT HOME REALTY
Description
Welcome to this exquisite, newly constructed residence at 35 Condor Avenue in the vibrant heart of Toronto. This property is a veritable dream for those, who are seeking to dwell in a space that exudes modern luxury and convenience. With 4 generously sized bedrooms and 4 well-appointed bathrooms, this home offers ample space for a growing family or for those who love to entertain. The thoughtful design of this custom-built abode boasts an open concept layout that allows for seamless living. The expansive windows invite a flood of natural light, casting a warm glow across the rich hardwood floors that extend throughout the property. The heart of the home is the family lounge, complete with a striking accent wall featuring a built-in fireplace, which extends to a large deck for outdoor relaxation. The kitchen is a culinary delight, featuring quarts counters, a backsplash, and a waterfall center island all complemented by sleek, built-in stainless steel appliances. Ascend the staircase, adorned with a stylish glass railing, to discover a luxurious master bedroom, complete with a walk-in closet fitted with organizers and a 5 piece ensuite that offers a double vanity, a freestanding soaker tub, and a large glass shower for the ultimate in relaxation. The second bedroom is equally lavish with its own 4 piece ensuite, while the third and fourth bedrooms boast large closets for ample storage. The property also features a fully finished walk-out basement with a separate entrance, encompassing a 3 piece washroom, an additional bedroom, and a recreational room perfect for guests or as an in-law suite. Outside, the house offers two parking spaces, while the large skylight and glass ceiling ensure that the home is bathed in an abundance of natural light. Don't miss the opportunity to make this exceptional house your new home where luxury meets functionality in one of Toronto's most sought-after locations.
Highlights
Fully finished basement with 9Ft ceilings, large above grade windows, full washroom with glass shower, huge open concept Rec room ready for a second kitchen.
Want to learn more about 35 Condor Ave (Jones and Danforth Ave)?

Monique Dionne Real Estate Representative
Right At Home Realty Brokerage
Thinking Outside the Box to Help You Get Home.
Rooms
Real Estate Websites by Web4Realty
https://web4realty.com/

