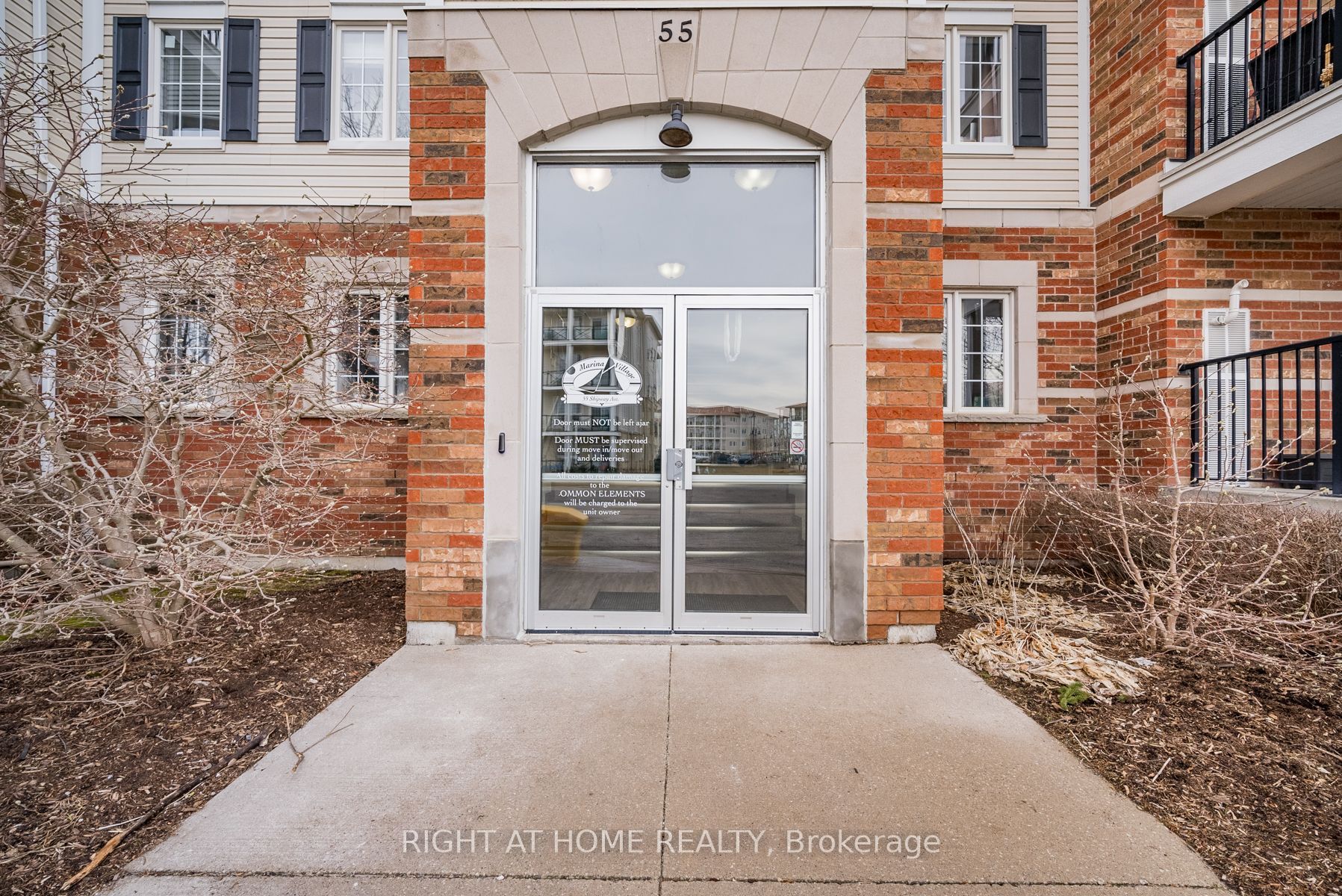
310-55 Shipway Ave (Shipway & Lakebreeze)
Price: $499,000
Status: Sale Pending
MLS®#: E8363212
- Tax: $2,585.22 (2023)
- Maintenance:$458.64
- Community:Newcastle
- City:Clarington
- Type:Condominium
- Style:Comm Element Condo (3-Storey)
- Beds:2
- Bath:1
- Size:700-799 Sq Ft
- Age:16-30 Years Old
Features:
- ExteriorBrick, Vinyl Siding
- HeatingForced Air, Gas
- Sewer/Water SystemsWater Included
- AmenitiesBbqs Allowed, Bike Storage, Visitor Parking
- Extra FeaturesCommon Elements Included
Listing Contracted With: RIGHT AT HOME REALTY
Description
Imagine a place on the edge of the GTA minutes from Hwys 401, 418, 407 & 35/115 in the heart of the Port of Newcastle community. Here you will find more than just a condo, it is a lifestyle, lakeside living at its finest! This luxurious community on the shores of Lake Ontario is steps to trails, walking paths and the marina. This two bedroom 3rd floor peaceful oasis, with no units overhead has an abundance of upgrades including laminate flooring, kitchen pantry, quartz counters, new cabinets with pullouts and 2-in-1 blackout shades in the bedrooms. This one has it all! Premium location, luxury amenities and top tier improvements. BOOK YOUR PRIVATE SHOWING TODAY!
Highlights
Gold membership fee for Admiral's Walk Clubhouse with indoor pool, gym, games room & more included in monthly maintenance. Buyer responsible to pay transfer fee for access. Secure bicycle parking on grade in parking lot garage.
Want to learn more about 310-55 Shipway Ave (Shipway & Lakebreeze)?

Monique Dionne Real Estate Representative
Right At Home Realty Brokerage
Thinking Outside the Box to Help You Get Home.
Rooms
Real Estate Websites by Web4Realty
https://web4realty.com/

