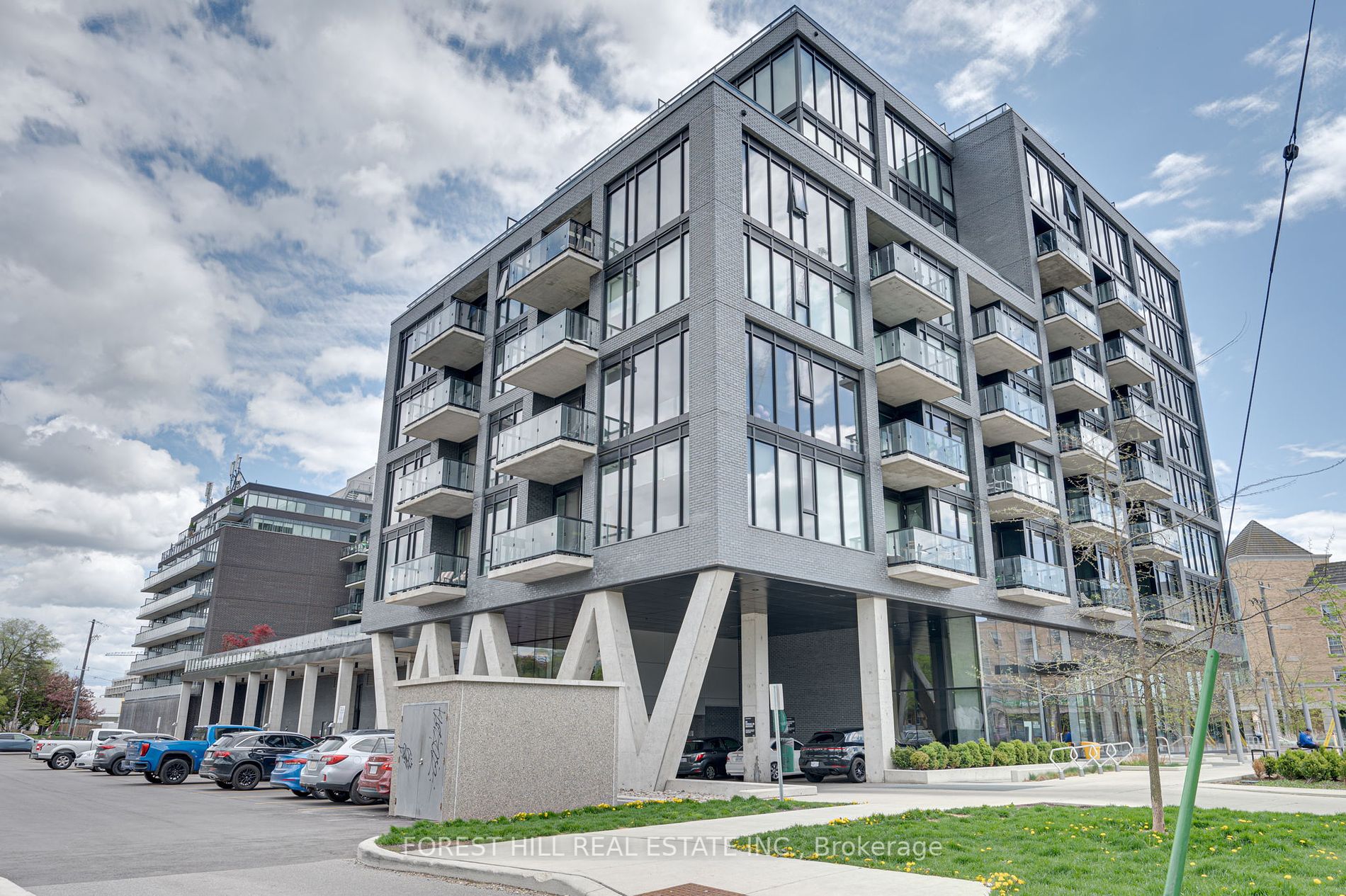
216-7 Smith Cres (Royal York & Queensway)
Price: $648,888
Status: For Sale
MLS®#: W8346242
- Tax: $2,318.63 (2023)
- Maintenance:$428.48
- Community:Stonegate-Queensway
- City:Toronto
- Type:Condominium
- Style:Condo Apt (Apartment)
- Beds:1
- Bath:1
- Size:600-699 Sq Ft
- Garage:Underground
Features:
- ExteriorConcrete
- HeatingHeating Included, Forced Air, Gas
- AmenitiesBbqs Allowed, Concierge, Games Room, Gym, Party/Meeting Room, Rooftop Deck/Garden
- Lot FeaturesPark, Public Transit
- Extra FeaturesCommon Elements Included
Listing Contracted With: FOREST HILL REAL ESTATE INC.
Description
Welcome to 7 Smith Crescent, Unit 216, a lavish condo nestled in Toronto's vibrant Mimico Queensway area. Boasting 10-foot ceilings and floor-to-ceiling rolling doors, this elegant residence features stunning plank laminate flooring and over 600 sq ft of luxurious living space. Step out onto the balcony and indulge in the south views. The opulent interior includes a huge walk-in closet, along with the convenience of one parking spot and a locker. Perfectly situated within walking distance to all amenities, this is urban living at its finest.
Want to learn more about 216-7 Smith Cres (Royal York & Queensway)?

Monique Dionne Real Estate Representative
Right At Home Realty Brokerage
Thinking Outside the Box to Help You Get Home.
Rooms
Real Estate Websites by Web4Realty
https://web4realty.com/

