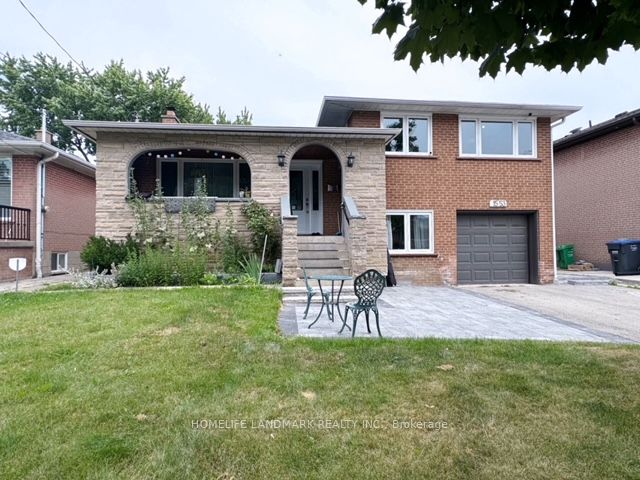- Tax: $6,030.16 (2024)
- Community:Lakeview
- City:Mississauga
- Type:Residential
- Style:Detached (Sidesplit 4)
- Beds:4
- Bath:4
- Size:1500-2000 Sq Ft
- Basement:Finished
- Garage:Built-In (1 Space)
Features:
- InteriorFireplace
- ExteriorBrick
- HeatingForced Air, Gas
- Sewer/Water SystemsSewers, Municipal
- Lot FeaturesGolf, Lake Access, Library, Marina, Public Transit, School
Listing Contracted With: HOMELIFE LANDMARK REALTY INC.
Description
This renovated and upgraded 4-bedroom side split is excellently located in a growing neighbourhood near the lakeshore. With the upcoming Lakeview Village project, the property is close to the lakefront, Port Credit, and a golf course. Ideal for commuters, it's just steps away from transit, schools, and the Long Branch GO Station, providing easy access to the QEW/427 Highway. Recent Paint Throughout, upgrades include windows (2023) and exterior doors (2023), interlock (2023), kitchen & bathrooms, upgraded floors, and washer (2023) and dryer (2023). This move-in-ready home, fantastic opportunity you don't want to miss!
Highlights
Elfs, S/S Fridge, Gas cook Top Stove, Washer, Dryer & S/S microwave Incl.
Want to learn more about 1553 Ogden Ave (s/w ogden ave)?

Monique Dionne Real Estate Representative
Right At Home Realty Brokerage
Thinking Outside the Box to Help You Get Home.
Rooms
Real Estate Websites by Web4Realty
https://web4realty.com/


